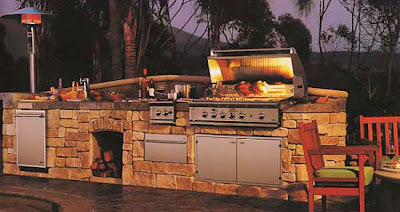I am waiting for the granite to be installed (template is done, should be in this week!), so I decided to finish the insulation in the garage. It's a raised ceiling and is completely open so gets very hot in summer and cold in winter. Plan was to use closed cell spray foam, to avoid getting moisture problems.
I bought the kits a couple months back but then got sidetracked by BBQ work. It didn't look too hard, but the prep was going to be a pain as everything needs to be covered since it is a messy job.
It comes in two pressurized cannisters. You attach 2 hoses to the stuff and it comes out of a spray gun. It expands as it hits the surface and cures in about a minute to leave you with a rigid, durable, paintable, fire retardant foam.
Covering everything with plastic sheeting was a pain. This is the sort of thing you should do before you put anything in the garage. You can see the stuff in the bottom left of this picture.

As you are spraying overhead, it is a little messy, and since it's nasty chemicals you need to be fully protected. Here is a shot of me when I had just finished spraying. It was hard to see as the goggles were splattered with foam.


And this is what it looks like. It's only about an inch, which should be good for about R7. Once it's painted (going to paint the whole inside of the roof, beams etc matt black) it should look OK. Then I need to put in a new window and door, and get the walls/cabinets painted a darker color. Currently they are all white which is not the best for movies, video games and the kids dance parties.



















.jpg)
.jpg)

.jpg)
.jpg)

























