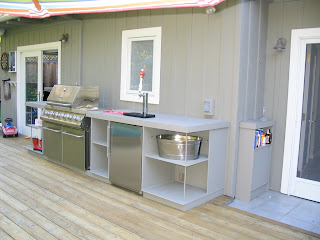
In order to make sure the holes in the island are the same size as (or at the very least, not smaller than) the appliances that go in them, it is recommended that you buy the appliances before you build the island. Alternatively you can rely on the manufacturing specifications and hope....
Being that I now have a nice new, empty deck area, and already have a freestanding BBQ grill I went ahead and ordered the fridge and beer kegerator. They are both standalone units, so I can use them in advance of building the kitchen anyway.
Went middle of the road, with summit appliances. Not super high end, like Marvel, but not the cheapy stuff like Danby. Full stainless (even though they look white in these pictures), and fully outdoor rated/weatherproof and OK to be built-in. They get good reviews, so will hopefully look OK, not fall to pieces too soon, and most importantly, keep things cold when it is hot and sunny.
These should get delivered this Friday, the 12th, so I will hook them up to the exitsing nearby GFCI outlet, but need to get a new circuit run to the BBQ area. I will probably have the electrician who hooks up the spa do that while he is in the main panel.

Most importantly I need to now get a move on and order my first keg of beer. Nothing like that first draft beer in the backyard to signify the start of summer!
Still doing the research on the grill. If I decide to go high end, it will likely be a 42" Lynx grill. They seem to be the best of the top tier grills, but I am struggling to justify the ridiculous price for a BBQ. However, I cannot find any lower priced grills that look good, are built well and also cook properly. So I am trying to justify it by thinking of this as a kitchen that just happens to be outside instead of a BBQ that I will occasionally burn food with.
Once I pick that, I'll be good to go as the rest of teh stuff falls into place pretty easily by getting the matching side burner, and stainless steel access doors.
Then I can finalise my plan and order the steel framing kit from bbqcoach.com and get this show on the road!
Of course, once I have the hot tub working and the draft beer flowing freely in the backyard there is no telling how quickly anything will actually get built.

+.jpg)
+2.jpg)
+3.jpg)
+4.jpg)





.jpg)
+-+3.jpg)
+-+2.jpg)









 Hot tub has been ordered, and should be delivered next Friday 19th. Went with a pretty big unit from Hot Springs Spas - the Grandee - it seats 6-7 people, has 50 something different jets, a waterfall and massage thingies. More technology in it that the space shuttle.
Hot tub has been ordered, and should be delivered next Friday 19th. Went with a pretty big unit from Hot Springs Spas - the Grandee - it seats 6-7 people, has 50 something different jets, a waterfall and massage thingies. More technology in it that the space shuttle. 







